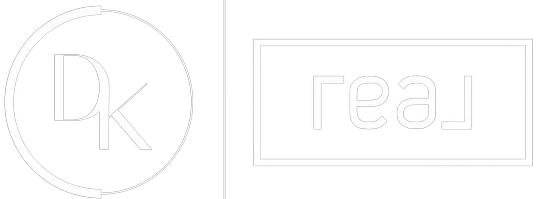$374,000
$399,000
6.3%For more information regarding the value of a property, please contact us for a free consultation.
3 Beds
2 Baths
2,414 SqFt
SOLD DATE : 09/05/2025
Key Details
Sold Price $374,000
Property Type Single Family Home
Sub Type Detached Single
Listing Status Sold
Purchase Type For Sale
Square Footage 2,414 sqft
Price per Sqft $154
Subdivision Adams Heights
MLS Listing ID 12259361
Sold Date 09/05/25
Style Ranch
Bedrooms 3
Full Baths 2
Year Built 1973
Annual Tax Amount $13,585
Tax Year 2024
Lot Size 3.630 Acres
Lot Dimensions 406X327X429X244
Property Sub-Type Detached Single
Property Description
All magnificent brick ranch located on a serene 3.64 acre parcel which is adjacent to the forest preserve which includes a lake/pond. Warehouse in rear of parcel with running water, heat, hot water tanks. Many opportunities for contractor to have business on location based on being a unincorporated estate. Many updates that include five year roof plumbing up to code within two years along with a new septic for smaller adjacent house. Multiple garages and kennel could be used for storage or........all brick and mortar.
Location
State IL
County Will
Area Steger
Rooms
Basement Unfinished, Concrete, Storage Space, Full
Interior
Interior Features Walk-In Closet(s), Separate Dining Room
Heating Natural Gas, Forced Air
Cooling Central Air, Zoned
Fireplaces Number 1
Fireplaces Type Double Sided, Wood Burning
Equipment Intercom, Water-Softener Owned, Central Vacuum, Security System, CO Detectors, Sump Pump, Water Heater-Gas
Fireplace Y
Appliance Double Oven, Range, Microwave, Dishwasher, Refrigerator, Washer, Dryer, Water Purifier Owned, Water Softener, Water Softener Owned, Electric Cooktop, Electric Oven, Range Hood, Oven
Laundry Main Level, In Garage
Exterior
Exterior Feature Outdoor Grill, Fire Pit, Breezeway, Lighting
Garage Spaces 15.0
Community Features Lake, Street Paved
Roof Type Asphalt
Building
Lot Description Forest Preserve Adjacent, Nature Preserve Adjacent, Irregular Lot, Wooded, Backs to Trees/Woods, Adjoins Government Land, Level, Views
Building Description Brick, No
Sewer Septic Tank
Water Well
Level or Stories 1 Story
Structure Type Brick
New Construction false
Schools
Middle Schools Columbia Central School
High Schools Bloom Trail High School
School District 194 , 194, 206
Others
HOA Fee Include None
Ownership Fee Simple
Special Listing Condition None
Read Less Info
Want to know what your home might be worth? Contact us for a FREE valuation!

Our team is ready to help you sell your home for the highest possible price ASAP

© 2025 Listings courtesy of MRED as distributed by MLS GRID. All Rights Reserved.
Bought with Lisa Keating • Century 21 Circle
"My job is to find and attract mastery-based agents to the office, protect the culture, and make sure everyone is happy! "






