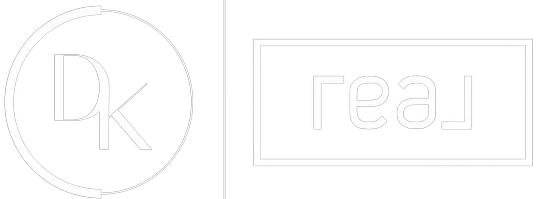$367,501
$364,900
0.7%For more information regarding the value of a property, please contact us for a free consultation.
2 Beds
2 Baths
1,565 SqFt
SOLD DATE : 06/20/2025
Key Details
Sold Price $367,501
Property Type Townhouse
Sub Type Townhouse-Ranch
Listing Status Sold
Purchase Type For Sale
Square Footage 1,565 sqft
Price per Sqft $234
Subdivision Shenandoah Townhomes
MLS Listing ID 12369609
Sold Date 06/20/25
Bedrooms 2
Full Baths 2
HOA Fees $220/mo
Rental Info No
Year Built 1996
Annual Tax Amount $6,700
Tax Year 2023
Lot Dimensions 28X75
Property Sub-Type Townhouse-Ranch
Property Description
Welcome to this rarely available ranch-style end unit townhome! This cozy and comfortable 2-bedroom, 2-bath home offers convenient one-level living with vaulted ceilings in the spacious living room and a dining room that opens to the backyard. The kitchen features stainless steel appliances and granite countertops. The primary bedroom includes a private full bathroom, and the second bedroom is generously sized. Enjoy the ease of main-floor laundry, and take advantage of the full basement-partially finished in 2024-ready to be customized to fit your needs. Recent updates include appliances (2016), windows (2022, excluding patio door), roof (2024), water heater (Sept 2023), garbage disposal (2025), washing machine (2023), dryer (2010), ejector pump (2025), sump pump (2020), and a furnace and A/C unit replaced in 2012. Freshly painted and located in a great neighborhood with excellent schools, this home is perfect for those starting out or looking to downsize!
Location
State IL
County Cook
Area Orland Park
Rooms
Basement Partially Finished, Full
Interior
Interior Features Cathedral Ceiling(s), 1st Floor Bedroom, 1st Floor Full Bath, Storage, Built-in Features, Open Floorplan
Heating Natural Gas, Forced Air
Cooling Central Air
Flooring Laminate
Equipment CO Detectors, Ceiling Fan(s), Sump Pump
Fireplace N
Appliance Range, Microwave, Dishwasher, Refrigerator, Washer, Dryer, Disposal, Stainless Steel Appliance(s)
Laundry Main Level, Washer Hookup, Gas Dryer Hookup, Sink
Exterior
Garage Spaces 2.0
Community Features Sidewalks, Street Lights
Roof Type Asphalt
Building
Building Description Vinyl Siding,Brick, No
Story 1
Sewer Public Sewer
Water Lake Michigan
Structure Type Vinyl Siding,Brick
New Construction false
Schools
High Schools Carl Sandburg High School
School District 135 , 135, 230
Others
HOA Fee Include Insurance,Exterior Maintenance,Lawn Care,Snow Removal
Ownership Fee Simple w/ HO Assn.
Special Listing Condition None
Pets Allowed Cats OK, Dogs OK
Read Less Info
Want to know what your home might be worth? Contact us for a FREE valuation!

Our team is ready to help you sell your home for the highest possible price ASAP

© 2025 Listings courtesy of MRED as distributed by MLS GRID. All Rights Reserved.
Bought with Marilyn Knotts • Wheatland Realty
"My job is to find and attract mastery-based agents to the office, protect the culture, and make sure everyone is happy! "






