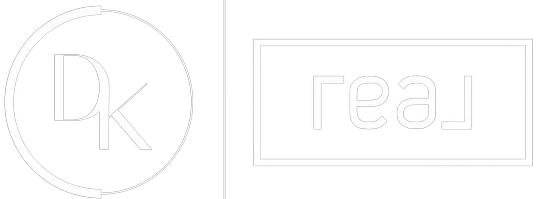$344,800
$335,000
2.9%For more information regarding the value of a property, please contact us for a free consultation.
3 Beds
2.5 Baths
2,029 SqFt
SOLD DATE : 05/05/2025
Key Details
Sold Price $344,800
Property Type Townhouse
Sub Type Townhouse-2 Story
Listing Status Sold
Purchase Type For Sale
Square Footage 2,029 sqft
Price per Sqft $169
Subdivision Stonebridge
MLS Listing ID 12303520
Sold Date 05/05/25
Bedrooms 3
Full Baths 2
Half Baths 1
HOA Fees $250/mo
Rental Info No
Year Built 1993
Annual Tax Amount $6,608
Tax Year 2023
Lot Dimensions 32X102X32X99
Property Sub-Type Townhouse-2 Story
Property Description
Welcome to this beautifully maintained home in the heart of Crystal Lake! Offering 3 bedrooms plus a loft, 2.5 baths and a thoughtfully designed layout, this home is filled with warmth and natural light. The first floor features stylish wood laminate flooring/kitchen with tile flooring/granite countertops/all stainless steel appliances, seamlessly connecting the 2 story living room with fireplace, family room, large foyer and a screened 3 season room-perfect for those long summer nights/brick paved patio with no homes behind. Upstairs, you'll find hardwood floors throughout, including the stairways, adding a touch of elegance, huge master suite with custom walk-in closet. The full unfinished basement offers endless possibilities for extra living space or storage. A 2-car garage and extra long concrete driveway completes this fantastic home. Located near the Randall Road corridor, you'll have easy access to shopping, restaurants, parks, beaches, cafes, Crystal Lake schools and more. Most furniture is for sale. Must see property!
Location
State IL
County Mchenry
Area Crystal Lake / Lakewood / Prairie Grove
Rooms
Basement Unfinished, Full
Interior
Interior Features Cathedral Ceiling(s), Walk-In Closet(s)
Heating Natural Gas, Forced Air
Cooling Central Air
Flooring Hardwood, Laminate
Fireplaces Number 1
Fireplaces Type Gas Starter
Equipment CO Detectors, Ceiling Fan(s), Sump Pump
Fireplace Y
Appliance Range, Microwave, Dishwasher, Refrigerator, Disposal, Stainless Steel Appliance(s), Humidifier
Exterior
Garage Spaces 2.0
Roof Type Asphalt
Building
Lot Description Landscaped
Building Description Vinyl Siding,Brick, No
Story 2
Sewer Public Sewer
Water Public
Structure Type Vinyl Siding,Brick
New Construction false
Schools
Elementary Schools South Elementary School
Middle Schools Lundahl Middle School
High Schools Crystal Lake South High School
School District 47 , 47, 155
Others
HOA Fee Include Insurance,Exterior Maintenance,Lawn Care,Snow Removal
Ownership Fee Simple w/ HO Assn.
Special Listing Condition None
Pets Allowed Cats OK, Dogs OK
Read Less Info
Want to know what your home might be worth? Contact us for a FREE valuation!

Our team is ready to help you sell your home for the highest possible price ASAP

© 2025 Listings courtesy of MRED as distributed by MLS GRID. All Rights Reserved.
Bought with Danielle Klausing • Real Broker LLC
"My job is to find and attract mastery-based agents to the office, protect the culture, and make sure everyone is happy! "






