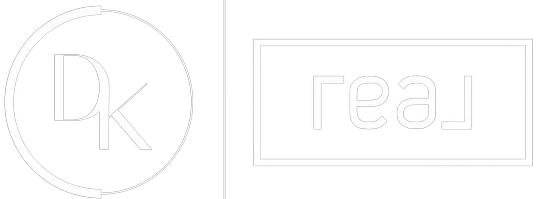$412,000
$419,900
1.9%For more information regarding the value of a property, please contact us for a free consultation.
3 Beds
2.5 Baths
2,150 SqFt
SOLD DATE : 02/28/2025
Key Details
Sold Price $412,000
Property Type Townhouse
Sub Type Townhouse-2 Story
Listing Status Sold
Purchase Type For Sale
Square Footage 2,150 sqft
Price per Sqft $191
Subdivision Park Place
MLS Listing ID 12281781
Sold Date 02/28/25
Bedrooms 3
Full Baths 2
Half Baths 1
HOA Fees $290/mo
Rental Info Yes
Year Built 1999
Annual Tax Amount $7,533
Tax Year 2023
Lot Dimensions 24X70
Property Sub-Type Townhouse-2 Story
Property Description
LIKE BRAND NEW! Prime location with unmatched accessibility-this 3-bedroom, 2.1-bath home overlooks the beautiful Hamilton Lake Park complex and has been fully renovated from top to bottom. The two-story living room boasts massive windows, flooding the space with incredible natural light throughout the day, while the separate dining room features a patio door for even more sunlight and seamless indoor-outdoor flow. The main level shines with hardwood floors and high-quality ceramic tiles, originally installed by the builder. The refinished 42" cabinets provide ample storage in the stunning kitchen, which also features brand-new appliances, quartz countertops, and modern light fixtures, including recessed lighting on all three levels. The second-floor laundry room adds practicality, while the spacious primary suite impresses with two walk-in closets and a model-home caliber, high-end master bathroom renovation. The oversized dual-sink vanity, separate tub, and walk-in shower create a spa-like retreat, with the same luxury finishes extending to the updated hall bath. The fully finished basement offers a family room, game room, ample storage, and an additional flex room perfect for a gym, office, or creative space. Brand-new windows and a new patio door have already been paid for and will be installed this year! This home offers tons of space in an unbeatable location, just minutes from Schaumburg, Oak Brook, O'Hare, and Des Plaines, with instant access to five major highways. Enjoy the Village of Itasca's spectacular Fourth of July celebrations right from your backyard
Location
State IL
County Dupage
Area Itasca
Rooms
Basement Full
Interior
Interior Features Cathedral Ceiling(s), Hardwood Floors, Second Floor Laundry, Storage, Some Carpeting, Separate Dining Room
Heating Natural Gas, Forced Air
Cooling Central Air
Equipment CO Detectors, Ceiling Fan(s), Sump Pump, Backup Sump Pump;
Fireplace N
Appliance Range, Microwave, Dishwasher, Refrigerator, Washer, Dryer, Disposal
Laundry In Unit
Exterior
Exterior Feature Patio, Storms/Screens
Parking Features Attached
Garage Spaces 2.0
Roof Type Asphalt
Building
Lot Description Wooded
Story 2
Sewer Public Sewer
Water Public
New Construction false
Schools
Elementary Schools Elmer H Franzen Intermediate Sch
Middle Schools F E Peacock Middle School
High Schools Lake Park High School
School District 10 , 10, 108
Others
HOA Fee Include Insurance,Exterior Maintenance,Lawn Care,Snow Removal
Ownership Fee Simple w/ HO Assn.
Special Listing Condition Home Warranty
Pets Allowed Cats OK, Dogs OK
Read Less Info
Want to know what your home might be worth? Contact us for a FREE valuation!

Our team is ready to help you sell your home for the highest possible price ASAP

© 2025 Listings courtesy of MRED as distributed by MLS GRID. All Rights Reserved.
Bought with Douglas MacArtney • Coldwell Banker Realty
"My job is to find and attract mastery-based agents to the office, protect the culture, and make sure everyone is happy! "






