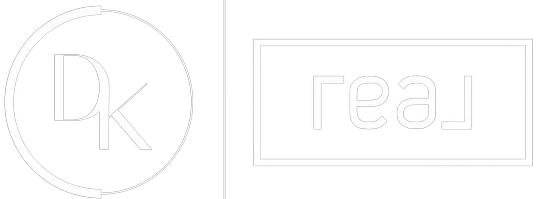$489,900
$489,900
For more information regarding the value of a property, please contact us for a free consultation.
3 Beds
2.5 Baths
2,130 SqFt
SOLD DATE : 08/17/2023
Key Details
Sold Price $489,900
Property Type Condo
Sub Type Condo
Listing Status Sold
Purchase Type For Sale
Square Footage 2,130 sqft
Price per Sqft $230
Subdivision Tramore
MLS Listing ID 11814325
Sold Date 08/17/23
Bedrooms 3
Full Baths 2
Half Baths 1
HOA Fees $225/mo
Rental Info Yes
Year Built 2018
Annual Tax Amount $9,481
Tax Year 2022
Lot Dimensions COMMON
Property Sub-Type Condo
Property Description
Introducing an extraordinary Town Home nestled on a cul-de-sac street, adjacent to a private park in a sought-after neighborhood. This recently built gem exudes luxury and excitement with its impeccable custom upgrades. Step inside to discover a stunning interior featuring wide plank wood flooring, upgraded fixtures, and a trendy color palette. The kitchen is a chef's dream, boasting quartz countertops, stainless steel appliances, and a convenient walk-in pantry. French doors open to a private deck with a built-in gas line, perfect for hosting memorable gatherings. The family room is bathed in natural light, while the mudroom surprises with a built-in bar area complete with a small refrigerator. Upstairs, you'll find three bedrooms, a loft, and a laundry room. The master suite provides a serene retreat with a walk-in closet, trey ceiling, and a breathtaking bathroom showcasing upgraded fixtures, a luxurious soaker tub, and a separate shower. The second full bathroom is adorned with elegant details. The full English basement offers endless possibilities, featuring rough-in plumbing for a future bathroom. Meanwhile, car enthusiasts will rejoice in the fully finished, heated garage equipped with storage systems. Prepare to be captivated by the unparalleled charm and allure of 3716 Tramore Court. Experience luxury living at its finest in this remarkable Town Home with a Basement. Enjoy the perks of a low-traffic area, neighborhood playground, and proximity to bike/hiking paths, dining/shopping options, Metra, highways, and the highly regarded Naperville Schools in District 204.
Location
State IL
County Will
Area Naperville
Rooms
Basement Full, English
Interior
Interior Features Hardwood Floors, Second Floor Laundry, Walk-In Closet(s)
Heating Natural Gas, Forced Air
Cooling Central Air
Equipment CO Detectors, Ceiling Fan(s), Sump Pump, Radon Mitigation System
Fireplace N
Appliance Range, Microwave, Dishwasher, Refrigerator, Washer, Dryer, Disposal, Stainless Steel Appliance(s), Wine Refrigerator
Laundry Gas Dryer Hookup, In Unit, Sink
Exterior
Exterior Feature Deck, End Unit
Parking Features Attached
Garage Spaces 2.0
Amenities Available Park
Roof Type Asphalt
Building
Lot Description Landscaped, Park Adjacent
Story 2
Sewer Public Sewer
Water Lake Michigan
New Construction false
Schools
Elementary Schools Patterson Elementary School
Middle Schools Crone Middle School
High Schools Neuqua Valley High School
School District 204 , 204, 204
Others
HOA Fee Include Exterior Maintenance, Lawn Care, Snow Removal
Ownership Condo
Special Listing Condition None
Pets Allowed Cats OK, Dogs OK
Read Less Info
Want to know what your home might be worth? Contact us for a FREE valuation!

Our team is ready to help you sell your home for the highest possible price ASAP

© 2025 Listings courtesy of MRED as distributed by MLS GRID. All Rights Reserved.
Bought with Abraham Alarape • Coldwell Banker Realty
"My job is to find and attract mastery-based agents to the office, protect the culture, and make sure everyone is happy! "






