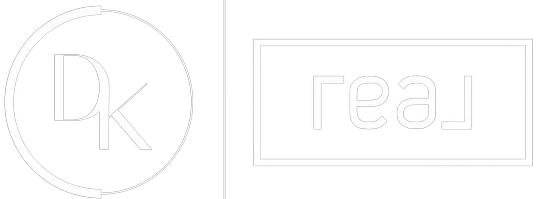$320,000
$309,000
3.6%For more information regarding the value of a property, please contact us for a free consultation.
5 Beds
3 Baths
2,862 SqFt
SOLD DATE : 08/04/2023
Key Details
Sold Price $320,000
Property Type Single Family Home
Sub Type Detached Single
Listing Status Sold
Purchase Type For Sale
Square Footage 2,862 sqft
Price per Sqft $111
MLS Listing ID 11809158
Sold Date 08/04/23
Style Ranch
Bedrooms 5
Full Baths 3
Year Built 1954
Annual Tax Amount $3,064
Tax Year 2021
Lot Dimensions 5888
Property Sub-Type Detached Single
Property Description
Large sprawling ranch on a corner lot with an attached garage. Beautiful hardwood floors in the main area. The sweet spot is the large family room that makes you feel like you are in a wooded cabin with cathedral ceilings, an indoor grill and a massive fireplace. There are two kitchens in this house. The basement can be used for as an in-law suite as it has its own kitchen and there are two bedrooms and family game room area. Some updates are needed but the house is priced accordingly. Welcome to your dream home! This large sprawling ranch, situated on a generous corner lot, is the epitome of comfort and elegance. As you enter the property, you'll be greeted by a charming attached garage, providing convenience and ease of access. Once inside, prepare to be captivated by the exquisite beauty of the main area, adorned with stunning hardwood floors that exude warmth and sophistication. However, the true gem of this home awaits you in the expansive family room. With its cathedral ceilings, it creates an ambiance reminiscent of a cozy wooded cabin, offering a sense of tranquility and relaxation. The room features an indoor grill, perfect for hosting gatherings and creating culinary delights, as well as a magnificent fireplace that serves as the focal point, radiating both warmth and grandeur. This remarkable property boasts not just one, but two kitchens, catering to your culinary desires and providing ample space for meal preparation and entertaining. The versatility of this home is further enhanced by the basement, which can serve as a private in-law suite. Complete with its own kitchen, two bedrooms, and a family game room area, this lower level provides comfortable and separate living space for extended family or guests. While some updates may be desired to truly personalize this home, rest assured that the asking price has been carefully considered to reflect these considerations. With its unique blend of rustic charm, functional layout, and the potential for customization, this property presents an exceptional opportunity to create the home of your dreams. Don't miss out on the chance to make this house your own and experience the joy and comfort it has to offer. Contact us today to schedule a viewing and begin your journey to owning this remarkable property.
Location
State IL
County Cook
Area Evergreen Park
Rooms
Basement Full
Interior
Interior Features Vaulted/Cathedral Ceilings, Hardwood Floors
Heating Electric
Cooling Central Air
Fireplaces Number 1
Fireplace Y
Appliance Range, Refrigerator
Exterior
Parking Features Attached
Garage Spaces 2.0
Community Features Curbs, Sidewalks, Street Lights, Street Paved
Building
Lot Description Corner Lot
Sewer Public Sewer
Water Lake Michigan, Public
New Construction false
Schools
High Schools Evergreen Park High School
School District 124 , 124, 231
Others
HOA Fee Include None
Ownership Fee Simple
Special Listing Condition None
Read Less Info
Want to know what your home might be worth? Contact us for a FREE valuation!

Our team is ready to help you sell your home for the highest possible price ASAP

© 2025 Listings courtesy of MRED as distributed by MLS GRID. All Rights Reserved.
Bought with Chasty Chapas • Cucci Realty
"My job is to find and attract mastery-based agents to the office, protect the culture, and make sure everyone is happy! "






