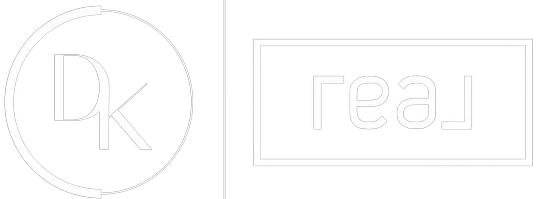$645,000
$659,000
2.1%For more information regarding the value of a property, please contact us for a free consultation.
4 Beds
3 Baths
2,880 SqFt
SOLD DATE : 05/01/2023
Key Details
Sold Price $645,000
Property Type Single Family Home
Sub Type Detached Single
Listing Status Sold
Purchase Type For Sale
Square Footage 2,880 sqft
Price per Sqft $223
MLS Listing ID 11744989
Sold Date 05/01/23
Style Other
Bedrooms 4
Full Baths 2
Half Baths 2
Year Built 2022
Annual Tax Amount $6,627
Tax Year 2021
Lot Size 3,249 Sqft
Lot Dimensions 3250
Property Sub-Type Detached Single
Property Description
Discover a new lifestyle at this gorgeous NEW CONSTRUCTION two-story forest park home. Truly remarkable views that pleasantly carry over from exterior into the interior of the property. Arrive at the welcoming front porch with above recessed lighting and trex flooring. Walk inside into this complete open concept design, with white wire brushed flooring throughout the first and second floors. Elegant living section combined with the dining area, luxury kitchen and half bathroom. Custom white shaker cabinets with brass hardware, quartz countertop, and alluring tiled backsplash. 12-foot island with a waterfall quartz countertop that can easily seat 4. Stylish matte black fixtures and Samsung's new line of Bespoke appliances. Family room features an electric fireplace ready for a TV placement and leads to the outdoor open wood deck. Find two skylight windows as you are making your way to the second floor with a spacious master suite and three bedrooms. Master bedroom details a Vaulted ceiling, recessed lighting, walk in closet, and private balcony. Astonishing custom-tiled master bathroom with soaker tub, his and hers sink vanity, and glassed stand up shower. Beautiful white tile shower design in the second bathroom with hexagon porcelain flooring and double vanity sink. Laundry is conveniently located next to the master suite. As you make your way to the finished basement, you'll find an 8ft ceiling height, vast entertaining area and half bathroom. Bonus loft in the basement is perfect for children or pets. Sought after wet bar with wine cooler and custom shelves. Walk-out basement leads to the private fenced backyard and all new two car garage. Fantastic location, close to parks, pool, the blue line. Near the I-290 expressway, shopping and fitness centers.
Location
State IL
County Cook
Area Forest Park
Rooms
Basement Full, Walkout
Interior
Interior Features Vaulted/Cathedral Ceilings, Skylight(s), Bar-Wet, Second Floor Laundry, Walk-In Closet(s), Open Floorplan
Heating Natural Gas, Forced Air
Cooling Central Air
Fireplaces Number 1
Fireplaces Type Electric
Fireplace Y
Appliance Range, Microwave, Dishwasher, High End Refrigerator, Wine Refrigerator, Range Hood
Laundry Gas Dryer Hookup, Laundry Closet
Exterior
Exterior Feature Balcony, Deck, Porch
Parking Features Detached
Garage Spaces 2.5
Community Features Park, Pool, Tennis Court(s), Curbs, Sidewalks, Street Lights, Street Paved
Roof Type Asphalt
Building
Lot Description Fenced Yard
Sewer Public Sewer
Water Public
New Construction true
Schools
High Schools Proviso West High School
School District 91 , 91, 209
Others
HOA Fee Include None
Ownership Fee Simple
Special Listing Condition None
Read Less Info
Want to know what your home might be worth? Contact us for a FREE valuation!

Our team is ready to help you sell your home for the highest possible price ASAP

© 2025 Listings courtesy of MRED as distributed by MLS GRID. All Rights Reserved.
Bought with Jaime Campos • RE/MAX LOYALTY
"My job is to find and attract mastery-based agents to the office, protect the culture, and make sure everyone is happy! "






