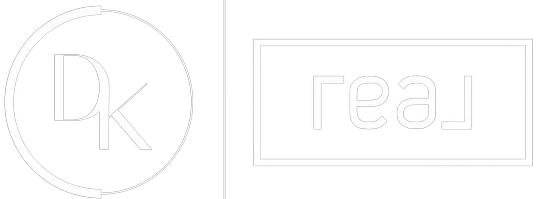$295,000
$310,000
4.8%For more information regarding the value of a property, please contact us for a free consultation.
3 Beds
2 Baths
1,600 SqFt
SOLD DATE : 04/03/2023
Key Details
Sold Price $295,000
Property Type Condo
Sub Type Condo
Listing Status Sold
Purchase Type For Sale
Square Footage 1,600 sqft
Price per Sqft $184
MLS Listing ID 11694089
Sold Date 04/03/23
Bedrooms 3
Full Baths 2
HOA Fees $461/mo
Rental Info Yes
Year Built 1988
Annual Tax Amount $7,213
Tax Year 2021
Lot Dimensions COMMON
Property Sub-Type Condo
Property Description
Enjoy first floor Ranch living in a lovely, well maintained community adjacent to the golf course. There is also a pool and clubhouse. Near Stevenson High School. This lovely home will be sold as-is. Features an open floor plan with vaulted ceilings and an enclose porch overlooking the golf club. Enjoy the lovely views and a peaceful neighborhood. Besides the open living room, dining room and eat-in kitchen, there is a spacious master suite with bay window, plus a second bedroom and a den or third bedroom with French doors and book shelves. You will want to show this home immediately. Just call for an appointment. Start your New Year in this lovely home.
Location
State IL
County Lake
Area Buffalo Grove
Rooms
Basement None
Interior
Interior Features Vaulted/Cathedral Ceilings, Skylight(s), First Floor Bedroom, First Floor Laundry, First Floor Full Bath, Laundry Hook-Up in Unit, Walk-In Closet(s), Open Floorplan
Heating Natural Gas
Cooling Central Air
Fireplaces Number 1
Fireplaces Type Gas Log, Gas Starter
Fireplace Y
Appliance Range, Microwave, Dishwasher, Refrigerator, Freezer, Washer, Dryer, Disposal, Range Hood
Laundry Gas Dryer Hookup, In Unit
Exterior
Exterior Feature In Ground Pool, Storms/Screens, End Unit, Cable Access
Parking Features Attached
Garage Spaces 2.0
Amenities Available Golf Course, Park, Pool, Clubhouse, Public Bus, Screened Porch
Roof Type Asphalt
Building
Lot Description Common Grounds
Story 1
Sewer Public Sewer
Water Public
New Construction false
Schools
Elementary Schools Tripp School
Middle Schools Aptakisic Junior High School
High Schools Adlai E Stevenson High School
School District 102 , 102, 125
Others
HOA Fee Include Insurance, Clubhouse, Pool, Exterior Maintenance, Lawn Care, Scavenger, Snow Removal
Ownership Condo
Special Listing Condition None
Pets Allowed Cats OK, Dogs OK
Read Less Info
Want to know what your home might be worth? Contact us for a FREE valuation!

Our team is ready to help you sell your home for the highest possible price ASAP

© 2025 Listings courtesy of MRED as distributed by MLS GRID. All Rights Reserved.
Bought with Jim Starwalt • Better Homes and Gardens Real Estate Star Homes
"My job is to find and attract mastery-based agents to the office, protect the culture, and make sure everyone is happy! "






