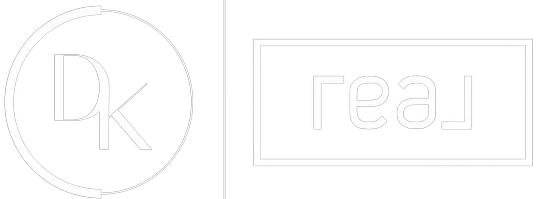$270,000
$259,900
3.9%For more information regarding the value of a property, please contact us for a free consultation.
2 Beds
2 Baths
1,685 SqFt
SOLD DATE : 05/27/2022
Key Details
Sold Price $270,000
Property Type Townhouse
Sub Type Townhouse-Ranch
Listing Status Sold
Purchase Type For Sale
Square Footage 1,685 sqft
Price per Sqft $160
Subdivision Carillon
MLS Listing ID 11383181
Sold Date 05/27/22
Bedrooms 2
Full Baths 2
HOA Fees $265/mo
Rental Info Yes
Year Built 1999
Annual Tax Amount $4,723
Tax Year 2020
Lot Dimensions 3440
Property Sub-Type Townhouse-Ranch
Property Description
Ready for new owners to move right into. If you want a large ranch townhome that has beautiful views then look no more. Large deck where you can see the pond and golf course. The Carmel model boasts an eat in kitchen adjacent to a family room. Ceramic tile and sliders out to the large deck.The combination living room/dining room will meet your entertaining needs. The huge master bedroom offers a walk in closet and a full bath. Also extra space for a couch or a desk. The second bedroom with hall bath is great for overnight guests. a well maintained home with a large 2 1/2 car garage. Enjoy some of the many amenities that Carillon has to offer such as 3 pools, the clubhouse, exercise facility, woodworking, ceramics, stained glass & so much more along with their trips.A new lifestyle just waiting for you. Quick close possible. Being sold AS IS..
Location
State IL
County Will
Area Plainfield
Rooms
Basement None
Interior
Interior Features First Floor Bedroom, First Floor Laundry, First Floor Full Bath, Walk-In Closet(s)
Heating Natural Gas, Forced Air
Cooling Central Air
Fireplace N
Appliance Range, Microwave, Dishwasher, Refrigerator, Washer, Dryer
Laundry In Unit
Exterior
Exterior Feature Deck
Parking Features Attached
Garage Spaces 2.0
Amenities Available Exercise Room, Golf Course, Indoor Pool, Pool, Restaurant
Roof Type Asphalt
Building
Lot Description Irregular Lot, Landscaped, Pond(s), Water View
Story 1
Sewer Public Sewer
Water Public
New Construction false
Schools
School District 202 , 202, 202
Others
HOA Fee Include Insurance, Security, Clubhouse, Exercise Facilities, Pool, Exterior Maintenance, Lawn Care, Scavenger, Snow Removal
Ownership Fee Simple w/ HO Assn.
Special Listing Condition None
Pets Allowed Cats OK, Dogs OK
Read Less Info
Want to know what your home might be worth? Contact us for a FREE valuation!

Our team is ready to help you sell your home for the highest possible price ASAP

© 2025 Listings courtesy of MRED as distributed by MLS GRID. All Rights Reserved.
Bought with Steve Johnstone • Keller Williams Infinity
"My job is to find and attract mastery-based agents to the office, protect the culture, and make sure everyone is happy! "






