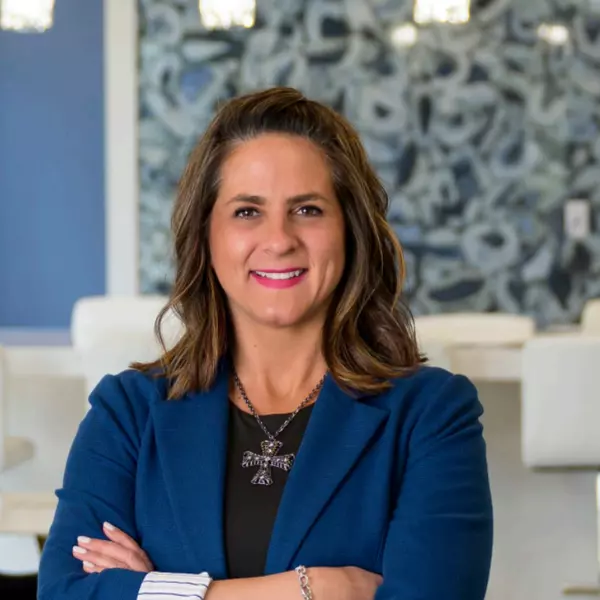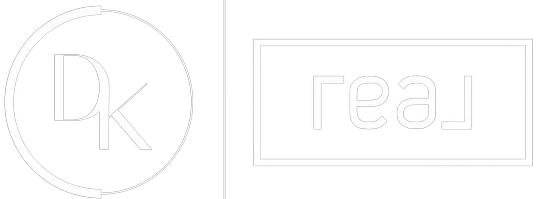$335,000
$314,900
6.4%For more information regarding the value of a property, please contact us for a free consultation.
4 Beds
2.5 Baths
2,167 SqFt
SOLD DATE : 05/25/2022
Key Details
Sold Price $335,000
Property Type Single Family Home
Sub Type Detached Single
Listing Status Sold
Purchase Type For Sale
Square Footage 2,167 sqft
Price per Sqft $154
MLS Listing ID 11382043
Sold Date 05/25/22
Bedrooms 4
Full Baths 2
Half Baths 1
HOA Fees $68/mo
Year Built 1995
Annual Tax Amount $7,702
Tax Year 2020
Lot Dimensions 41X115X119X113
Property Sub-Type Detached Single
Property Description
Welcome home to your beautifully 2 story updated 4 bedrooms, 2 and half bath home with attached two and half car garage. Step into the foyer area with ceramic flooring, oak railing staircase and 2 decorative pillars that lead to lovely living room and dining room combo with custom blinds, freshly painted custom colors and woodwork thru-out. Gorgeous and open kitchen with lots of cabinets, countertops, custom backsplash, island with breakfast bar, stainless steel appliances, hardwood floors and patio doors that lead to large, fenced backyard oasis with patio and deck with swimming pool. Kitchen is open and entertaining to beautiful family room with hardwood floors and gas fireplace for those cozy nights. Updated half bathroom on main floor. Nice staircase leads up to 2nd level with 4 nice size bedrooms with closets and organizers. Double doors open up to master suite bedroom with vaulted ceilings, master updated ceramic bathroom with skylight and large walk-in closet with organizer. Main full updated bathroom between other 3 bedrooms. 4th bedroom was loft before being converted. Full finished basement with recessed lighting, rec room or second family room, big storage room and a lovely office with glass French doors which could be 5th bedroom if needed. Lots of other features like 6 panel doors, humidifier on furnace, reverse osmosis water system, water softener, central air, heated garage and much more. Great community with several parks, ponds and views of local golf course. Close to shopping, restaurants, recreation and interstate I-55. Don't snooze you'll lose! Call today for your private showing,
Location
State IL
County Will
Area Plainfield
Rooms
Basement Full
Interior
Interior Features Skylight(s), Hardwood Floors, Wood Laminate Floors, Walk-In Closet(s)
Heating Natural Gas, Forced Air
Cooling Central Air
Fireplaces Number 1
Fireplaces Type Gas Starter
Equipment Humidifier, Water-Softener Owned, CO Detectors, Ceiling Fan(s)
Fireplace Y
Appliance Range, Microwave, Dishwasher, Refrigerator, Washer, Dryer, Disposal
Laundry Gas Dryer Hookup, Common Area
Exterior
Exterior Feature Deck, Patio, Above Ground Pool, Storms/Screens
Parking Features Attached
Garage Spaces 2.0
Community Features Park, Lake, Curbs, Sidewalks, Street Paved
Roof Type Asphalt
Building
Lot Description Cul-De-Sac, Fenced Yard
Sewer Public Sewer
Water Public
New Construction false
Schools
Elementary Schools Beverly Skoff Elementary School
Middle Schools John J Lukancic Middle School
High Schools Romeoville High School
School District 365U , 365U, 365U
Others
HOA Fee Include None
Ownership Fee Simple
Special Listing Condition None
Read Less Info
Want to know what your home might be worth? Contact us for a FREE valuation!

Our team is ready to help you sell your home for the highest possible price ASAP

© 2025 Listings courtesy of MRED as distributed by MLS GRID. All Rights Reserved.
Bought with Jennifer Cavanaugh • Coldwell Banker Realty
"My job is to find and attract mastery-based agents to the office, protect the culture, and make sure everyone is happy! "






