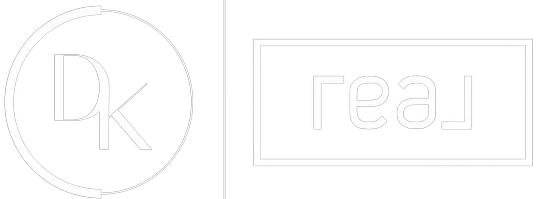$290,000
$279,000
3.9%For more information regarding the value of a property, please contact us for a free consultation.
3 Beds
2 Baths
925 SqFt
SOLD DATE : 03/30/2022
Key Details
Sold Price $290,000
Property Type Single Family Home
Sub Type Detached Single
Listing Status Sold
Purchase Type For Sale
Square Footage 925 sqft
Price per Sqft $313
MLS Listing ID 11310818
Sold Date 03/30/22
Style Ranch
Bedrooms 3
Full Baths 2
Year Built 1956
Annual Tax Amount $4,170
Tax Year 2020
Lot Size 10,454 Sqft
Lot Dimensions 71 X 140 X 71 X 140
Property Sub-Type Detached Single
Property Description
Incredible!!! Don't miss this cute, completely remodeled ranch home just under 1000 sq ft in the Village of Plainfield. 3 bedroom / 2 bath with a spacious finished basement! A huge detached 2 car garage (840 sq ft) with an attached screened in patio area and a hidden back storage area that is perfect for your bike/toys, additional storage and/or dedicated workshop/space. Kitchen boasts bright white cabinetry, Quartz countertops, convenient 50" x 32" dine-at island, new gleaming stainless steel Samsung appliances and a clever, space-saving pull-out pantry. Living room with cozy, inset electric fireplace and cable/outlet- ready to mount your TV to the wall. Three main-floor bedrooms are warmed up with plush carpet, but original hardwood is hidden underneath! Almost everything is NEW in the overhaul and modernization of this home - trim, doors, carpet, cabinets, lighting, flooring, tile, AC and roof. The plumbing completely redone with copper lines, & a new ejector. Additionally, new recessed lighting, ceiling fans, and two top-hinged awning windows added in living room to let in more natural light. Interior freshly painted in decorator colors. The finished basement increases the sq footage of the living area with extra space for recreation and a separate laundry/storage area. Located within walking distance to Dunkin, restaurants, and produce market. Just off Rt 59. Minutes from I-55, Rt 30, & Rt 126. Minutes to schools, .9 mile to Downtown Plainfield/Lockport St area with restaurants & bars, 1.3 mile to Plainfield Park District Rec/Pool Area, 2 mile to Costco, 2-3 miles to various grocery stores. Super convenient location!
Location
State IL
County Will
Area Plainfield
Rooms
Basement Full
Interior
Interior Features Wood Laminate Floors, Some Carpeting
Heating Natural Gas
Cooling Central Air
Fireplaces Number 1
Fireplaces Type Electric
Equipment Ceiling Fan(s), Sump Pump
Fireplace Y
Appliance Range, Dishwasher, Refrigerator
Laundry Gas Dryer Hookup, Sink
Exterior
Exterior Feature Screened Patio, Storms/Screens
Parking Features Detached
Garage Spaces 2.5
Roof Type Asphalt
Building
Sewer Public Sewer
Water Public
New Construction false
Schools
Elementary Schools Central Elementary School
Middle Schools Indian Trail Middle School
High Schools Plainfield Central High School
School District 202 , 202, 202
Others
HOA Fee Include None
Ownership Fee Simple
Special Listing Condition None
Read Less Info
Want to know what your home might be worth? Contact us for a FREE valuation!

Our team is ready to help you sell your home for the highest possible price ASAP

© 2025 Listings courtesy of MRED as distributed by MLS GRID. All Rights Reserved.
Bought with Ashley Shulman • RE/MAX Ultimate Professionals
"My job is to find and attract mastery-based agents to the office, protect the culture, and make sure everyone is happy! "






