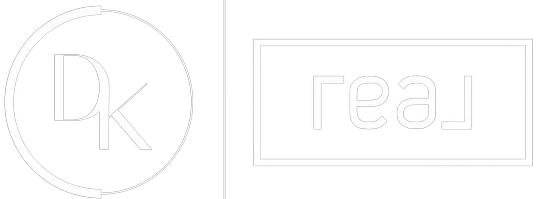$1,250,000
$1,299,500
3.8%For more information regarding the value of a property, please contact us for a free consultation.
5 Beds
5.5 Baths
4,312 SqFt
SOLD DATE : 09/24/2021
Key Details
Sold Price $1,250,000
Property Type Single Family Home
Sub Type Detached Single
Listing Status Sold
Purchase Type For Sale
Square Footage 4,312 sqft
Price per Sqft $289
MLS Listing ID 11197515
Sold Date 09/24/21
Style Traditional
Bedrooms 5
Full Baths 5
Half Baths 1
Year Built 2016
Annual Tax Amount $22,559
Tax Year 2020
Lot Size 7,156 Sqft
Lot Dimensions 54 X 131
Property Sub-Type Detached Single
Property Description
Walk into this stunning 5 bed and 5.1 bath home built by highly reputable McGovern builders. This handsome house has great curb appeal with stone and hardie board construction. This home features beautiful and unique custom woodwork throughout with high coffered ceilings, custom built-ins, custom lighting and extra wide hardwood floors on 1st and 2nd floor. Gourmet kitchen with chef quality stainless steel appliances like Sub Zero fridge and Thermador extra-wide range, quartz counters, and custom cabinetry. Bright and sunny family room opens from the kitchen with high ceilings and easy access to the backyard, perfect for every day living. Rarely finished third floor is great as a bedroom, additional living space, or work from home situation, full bathroom on third level as well. Built in speakers with volume control on the first and basement levels for ultimate entertaining. Lots of storage space throughout the house and finished basement with bar, guest bedroom, and full bath. Second dishwasher and second full size fridge perfect for gatherings and entertaining. Fantastic primary bedroom features a huge room, marble baths, soak in tub, awesome walk in closet and great backyard views. All bedrooms are en-suite, super spacious and sunny with great closet space. Laundry on the second floor with tons of storage and space to work/study in this smart floorplan. Want a fantastic yard? Great fence enclosed backyard space with brick paved patio. Firepit installed, ready for wonderful summer nights! Attached two car garage, solid construction through and through. Super ideal location, blocks away from Wilder Park, Hawthorne Elementary School, Whole Foods, Plunkett Park, and Elmhurst Metra. Also right behind York Community High School!
Location
State IL
County Du Page
Area Elmhurst
Rooms
Basement Full
Interior
Interior Features Hardwood Floors, Second Floor Laundry, Ceiling - 10 Foot, Coffered Ceiling(s), Open Floorplan, Some Window Treatmnt
Heating Natural Gas, Forced Air
Cooling Central Air
Fireplaces Number 2
Equipment Humidifier, CO Detectors, Ceiling Fan(s), Sump Pump
Fireplace Y
Appliance Range, Microwave, Dishwasher, High End Refrigerator, Washer, Dryer, Disposal, Stainless Steel Appliance(s), Wine Refrigerator
Exterior
Parking Features Attached
Garage Spaces 2.0
Community Features Curbs, Sidewalks, Street Lights, Street Paved
Building
Lot Description Fenced Yard
Sewer Public Sewer
Water Lake Michigan
New Construction false
Schools
Elementary Schools Hawthorne Elementary School
Middle Schools Sandburg Middle School
High Schools York Community High School
School District 205 , 205, 205
Others
HOA Fee Include None
Ownership Fee Simple
Special Listing Condition None
Read Less Info
Want to know what your home might be worth? Contact us for a FREE valuation!

Our team is ready to help you sell your home for the highest possible price ASAP

© 2025 Listings courtesy of MRED as distributed by MLS GRID. All Rights Reserved.
Bought with Kevin Layton • L.W. Reedy Real Estate
"My job is to find and attract mastery-based agents to the office, protect the culture, and make sure everyone is happy! "






