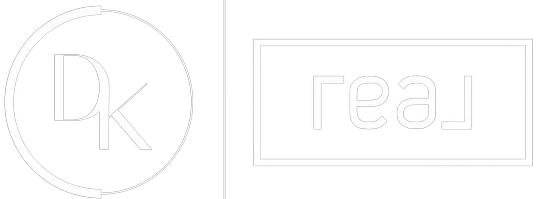$1,550,000
$1,599,900
3.1%For more information regarding the value of a property, please contact us for a free consultation.
6 Beds
5.5 Baths
3,800 SqFt
SOLD DATE : 12/04/2020
Key Details
Sold Price $1,550,000
Property Type Single Family Home
Sub Type Detached Single
Listing Status Sold
Purchase Type For Sale
Square Footage 3,800 sqft
Price per Sqft $407
MLS Listing ID 10788504
Sold Date 12/04/20
Style Cottage
Bedrooms 6
Full Baths 5
Half Baths 1
Year Built 2020
Tax Year 2018
Lot Size 8,315 Sqft
Lot Dimensions 55 X 150
Property Sub-Type Detached Single
Property Description
WALK TO EVERYTHING LOCATION | 100% COMPLETED NEW CONSTRUCTION | READY FOR IMMEDIATE OCCUPANCY | SOUTHERN COTTAGE | INFLUENTIAL BUILDER | TREND-SETTING ARCHITECT | 3,800 SQ FT + 1,300 FINISHED LOWER LEVEL | COVER FRONT PORCH | 10 FT CEILINGS ON 1ST | NATURALLY FINISHED WHITE OAK FLOORS | FORMAL DINING ROOM | GOURMET (NATURALLY STAINED) CUSTOM CABINETS WITH WATER FALL QUARTZ | CHIEFS OFFICE / BUTLER'S PANTRY | BREAKFAST ROOM BUMP OUT | FIRST FLOOR OFFICE | CUSTOM MUD ROOM | PRIMARY SUITE WITH SPA BATH | 4-5 SPACIOUS BEDROOMS UP | 3RD FLOOR BEDROOM PERFECT FOR THE PRIVATE HOME WORK SPACE | FINISHED LOWER LEVEL (10FT) WITH FULL BAR, FAMILY ROOM, GAMING AREA, EXERCISE ROOM AND 6TH BEDROOM WITH FULL BATH (AU PAIR ROOM) | BRICK PAVED PATIO WITH BUILT-IN GRILL AND WOOD BURNING FIREPLACE | 2 CAR GARAGE WITH COVER CAR PORT (3RD CAR) | WALK TO TOWN, TRAIN, SHOPS, BARS, RESTAURANTS, SCHOOLS, PARKS AND MORE | HAWTHORNE GRADE SCHOOL BUSES FROM CORNER
Location
State IL
County Du Page
Area Elmhurst
Rooms
Basement Full
Interior
Interior Features Vaulted/Cathedral Ceilings, Bar-Wet, Hardwood Floors, Heated Floors, Second Floor Laundry, Built-in Features, Walk-In Closet(s)
Heating Natural Gas, Forced Air
Cooling Central Air, Zoned
Fireplaces Number 1
Fireplaces Type Wood Burning Stove, Gas Starter
Equipment Humidifier, Security System, CO Detectors, Ceiling Fan(s), Sump Pump, Sprinkler-Lawn, Generator
Fireplace Y
Appliance Range, Microwave, Dishwasher, High End Refrigerator, Bar Fridge, Washer, Dryer, Disposal, Wine Refrigerator, Cooktop, Range Hood
Laundry Gas Dryer Hookup, Electric Dryer Hookup, In Unit
Exterior
Exterior Feature Patio, Porch, Brick Paver Patio, Storms/Screens, Outdoor Grill, Fire Pit
Parking Features Detached
Garage Spaces 2.0
Community Features Curbs, Sidewalks, Street Lights, Street Paved
Roof Type Metal,Shake
Building
Sewer Public Sewer
Water Lake Michigan
New Construction true
Schools
Elementary Schools Hawthorne Elementary School
Middle Schools Sandburg Middle School
High Schools York Community High School
School District 205 , 205, 205
Others
HOA Fee Include None
Ownership Fee Simple
Special Listing Condition Home Warranty
Read Less Info
Want to know what your home might be worth? Contact us for a FREE valuation!

Our team is ready to help you sell your home for the highest possible price ASAP

© 2025 Listings courtesy of MRED as distributed by MLS GRID. All Rights Reserved.
Bought with Julia Sullivan • L.W. Reedy Real Estate
"My job is to find and attract mastery-based agents to the office, protect the culture, and make sure everyone is happy! "






