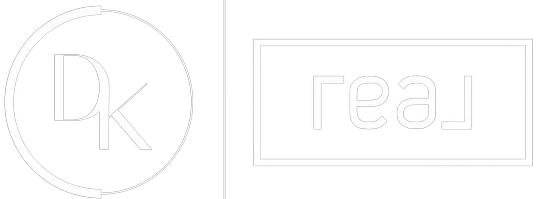$570,000
$575,000
0.9%For more information regarding the value of a property, please contact us for a free consultation.
4 Beds
3 Baths
2,552 SqFt
SOLD DATE : 06/15/2020
Key Details
Sold Price $570,000
Property Type Single Family Home
Sub Type Detached Single
Listing Status Sold
Purchase Type For Sale
Square Footage 2,552 sqft
Price per Sqft $223
MLS Listing ID 10683296
Sold Date 06/15/20
Bedrooms 4
Full Baths 3
Year Built 1984
Annual Tax Amount $7,164
Tax Year 2018
Lot Size 8,860 Sqft
Lot Dimensions 60 X 150
Property Sub-Type Detached Single
Property Description
CHECK OUT OUR VIRTUAL WALK-THROUGH TOUR SOME WEBSITES MAKE IT HARD TO FIND. Please know we are taking all precautions for a safe showings. Come On Over To This Bright And Stunning Home. You'll Walk Into A Stunning Entry And Find That It Shouts Style. Not Only Will You Find A Bright Large Living Room But Next To The Kitchen There's A Large Family Room With Wood Burning Fireplace. 2019 Brand NEW Floors, Rockin' NEW Kitchen, NEW Lighting Throughout, A Gorgeous Brand NEW Stairway, Most of the Windows, 2019 NEW Furnace and Central Air. 2019 NEW Pool. Upstairs Bedrooms Showing Brown Trim In Photos Is Now Underway Being Painted White 5/2/20. So Much Home And So Much Land. 4 bedrooms, 3 full baths, 2 Car Garage, Huge 60' X 150' Lot With A Whole Lot Of Yard To Entertain And Play. This Home Also Backs Up To Berens Park! Enjoy The Hot Summers With The 1 Year Old Low Maintenance Pool. The Lot Is Fully Fenced And The Separate Fence Around Pool Is Removable Or Left For Safety For The Kiddos. Sellers Had To Transfer Out Of State Mid Remodel. So Much Had Been Remodeled In 2019 Except Two Of The Three Full Bathrooms And The Large 975 Sq Foot Basement. Priced Accordingly. Consider It Your Blank Slate. Must See In Person And Feel How Much Space There Really Is.
Location
State IL
County Du Page
Area Elmhurst
Rooms
Basement Partial
Interior
Interior Features Hardwood Floors, First Floor Full Bath
Heating Natural Gas, Forced Air
Cooling Central Air
Fireplaces Number 1
Equipment CO Detectors, Ceiling Fan(s), Sump Pump
Fireplace Y
Appliance Refrigerator, Washer, Dryer
Exterior
Exterior Feature Patio, In Ground Pool
Parking Features Attached
Garage Spaces 2.0
Community Features Park, Curbs, Sidewalks, Street Lights, Street Paved
Roof Type Asphalt
Building
Lot Description Fenced Yard, Park Adjacent
Sewer Public Sewer
Water Lake Michigan
Level or Stories 2 Stories
New Construction false
Schools
Elementary Schools Emerson Elementary School
Middle Schools Churchville Middle School
High Schools York Community High School
School District 205 , 205, 205
Others
HOA Fee Include None
Ownership Fee Simple
Special Listing Condition None
Read Less Info
Want to know what your home might be worth? Contact us for a FREE valuation!

Our team is ready to help you sell your home for the highest possible price ASAP

© 2025 Listings courtesy of MRED as distributed by MLS GRID. All Rights Reserved.
Bought with Olivia Ludwick of Cirafici Real Estate

"My job is to find and attract mastery-based agents to the office, protect the culture, and make sure everyone is happy! "






