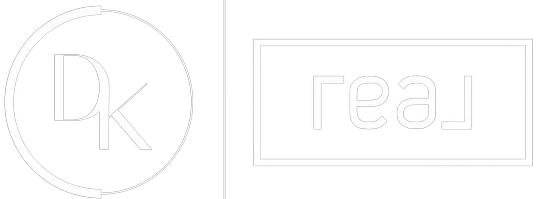$246,500
$249,900
1.4%For more information regarding the value of a property, please contact us for a free consultation.
4 Beds
4 Baths
2,674 SqFt
SOLD DATE : 05/17/2019
Key Details
Sold Price $246,500
Property Type Single Family Home
Sub Type Detached Single
Listing Status Sold
Purchase Type For Sale
Square Footage 2,674 sqft
Price per Sqft $92
MLS Listing ID 10319697
Sold Date 05/17/19
Style Ranch
Bedrooms 4
Full Baths 4
Year Built 1998
Annual Tax Amount $7,651
Tax Year 2018
Lot Size 3.000 Acres
Lot Dimensions 318.8X336.3X644.1X25.8X962
Property Sub-Type Detached Single
Property Description
Quality construction offering so much living space! Up & down! Inside & out! The home & three outbuildings set off the road down a lane on 3 acres. The homes style was inspired by Frank Lloyd Wright. The 2674 Sq/ft brick ranch offers quality kitchen cabinetry, Corian countertops, prep sink, center island, open to the vaulted gathering room with dual sky lights & 30' of windows overlooking the covered patio & back yard from the kitchen & gathering room. The formal dining room & foyer offer lead stained-glass windows. The dining room also features a tray ceiling and beautiful built in antique buffet. The Great Room has vaulted ceiling and brick fireplace. The master bedroom galley closet area is located off the master bath with whirlpool tub & European style shower, dual sinks & additional storage. The first floor also offers an office/library with glass doors & main floor laundry/storage area. So much is offered with this property!
Location
State IL
County Whiteside
Area Fulton
Rooms
Basement Full, Walkout
Interior
Interior Features Vaulted/Cathedral Ceilings, Skylight(s), Hardwood Floors, First Floor Bedroom, First Floor Laundry, First Floor Full Bath
Heating Natural Gas, Propane
Cooling Central Air
Fireplaces Number 2
Fireplaces Type Wood Burning
Equipment Water-Softener Owned, CO Detectors, Ceiling Fan(s)
Fireplace Y
Appliance Range, Microwave, Dishwasher, Indoor Grill, Refrigerator
Exterior
Exterior Feature Patio, Workshop
Parking Features Attached
Garage Spaces 2.0
Roof Type Asphalt
Building
Sewer Septic-Private
Water Private Well
New Construction false
Schools
School District 2 , 2, 2
Others
HOA Fee Include None
Ownership Fee Simple
Special Listing Condition None
Read Less Info
Want to know what your home might be worth? Contact us for a FREE valuation!

Our team is ready to help you sell your home for the highest possible price ASAP

© 2025 Listings courtesy of MRED as distributed by MLS GRID. All Rights Reserved.
Bought with Barbara Kophamer • Re/Max Sauk Valley
"My job is to find and attract mastery-based agents to the office, protect the culture, and make sure everyone is happy! "

