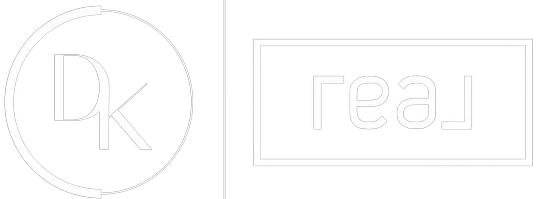3 Beds
2.5 Baths
1,834 SqFt
3 Beds
2.5 Baths
1,834 SqFt
Key Details
Property Type Single Family Home
Sub Type Detached Single
Listing Status Active
Purchase Type For Sale
Square Footage 1,834 sqft
Price per Sqft $128
MLS Listing ID 12456268
Style Ranch
Bedrooms 3
Full Baths 2
Half Baths 1
Year Built 1954
Tax Year 2024
Lot Size 7,501 Sqft
Lot Dimensions 50X150
Property Sub-Type Detached Single
Property Description
Location
State IL
County Dekalb
Area De Kalb
Rooms
Basement Finished, Full
Interior
Interior Features Cathedral Ceiling(s), Dry Bar, 1st Floor Bedroom, 1st Floor Full Bath
Heating Steam, Baseboard
Cooling Central Air, Wall Unit(s)
Flooring Hardwood
Fireplaces Number 2
Fireplaces Type Wood Burning
Equipment Ceiling Fan(s), Fan-Whole House
Fireplace Y
Appliance Range, Dishwasher, Refrigerator, Washer, Dryer
Laundry Sink
Exterior
Garage Spaces 1.0
Community Features Sidewalks, Street Lights, Street Paved
Roof Type Asphalt
Building
Dwelling Type Detached Single
Building Description Brick, No
Sewer Public Sewer
Water Public
Level or Stories 1 Story
Structure Type Brick
New Construction false
Schools
School District 428 , 428, 428
Others
HOA Fee Include None
Ownership Fee Simple
Special Listing Condition None







