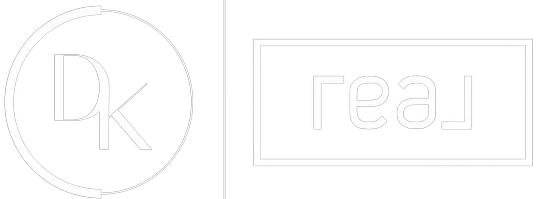3 Beds
2.5 Baths
1,971 SqFt
3 Beds
2.5 Baths
1,971 SqFt
Key Details
Property Type Townhouse
Sub Type Townhouse-2 Story
Listing Status Active
Purchase Type For Sale
Square Footage 1,971 sqft
Price per Sqft $163
Subdivision Clusters
MLS Listing ID 12436569
Bedrooms 3
Full Baths 2
Half Baths 1
HOA Fees $175/mo
Year Built 1993
Annual Tax Amount $9,122
Tax Year 2024
Lot Dimensions 2633
Property Sub-Type Townhouse-2 Story
Property Description
Location
State IL
County Will
Area Bolingbrook
Rooms
Basement None
Interior
Interior Features Walk-In Closet(s), Pantry
Heating Natural Gas
Cooling Central Air
Flooring Hardwood
Fireplaces Number 1
Fireplaces Type Gas Starter
Equipment TV-Cable, Ceiling Fan(s), Water Heater-Gas
Fireplace Y
Appliance Range, Refrigerator, Washer, Dryer, Range Hood
Laundry Main Level, Gas Dryer Hookup, In Unit
Exterior
Garage Spaces 2.0
Community Features Sidewalks, Street Lights
Amenities Available Pool
Roof Type Asphalt
Building
Lot Description Corner Lot
Dwelling Type Attached Single
Building Description Aluminum Siding,Vinyl Siding, No
Story 2
Sewer Public Sewer
Water Lake Michigan
Structure Type Aluminum Siding,Vinyl Siding
New Construction false
Schools
Elementary Schools Jonas E Salk Elementary School
Middle Schools Hubert H Humphrey Middle School
High Schools Bolingbrook High School
School District 365U , 365U, 365U
Others
HOA Fee Include Insurance,Pool,Exterior Maintenance,Lawn Care,Scavenger
Ownership Fee Simple w/ HO Assn.
Special Listing Condition None
Pets Allowed Cats OK, Dogs OK







