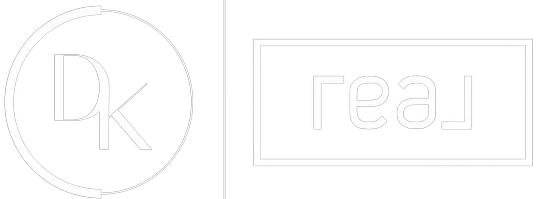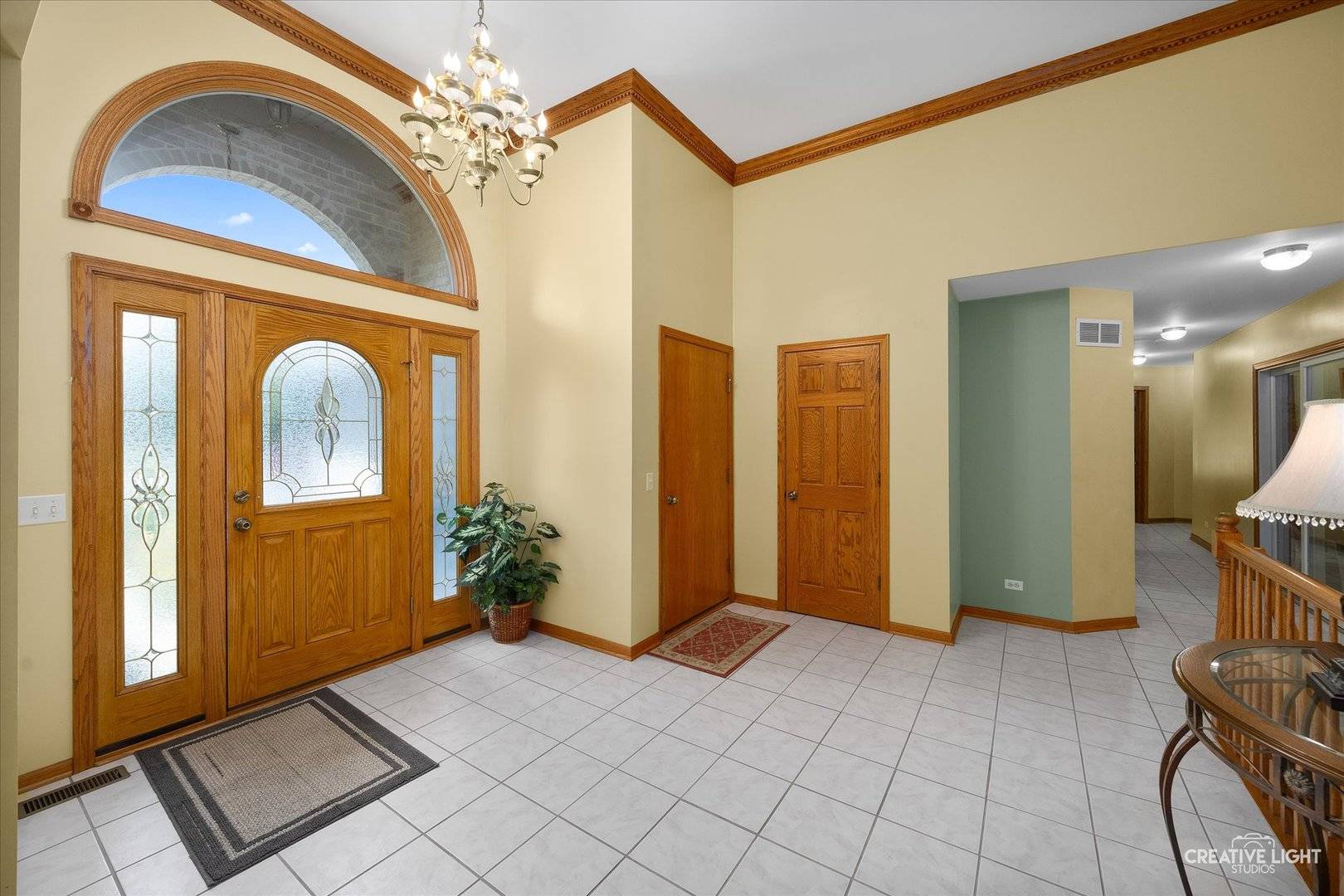3 Beds
3.5 Baths
2,200 SqFt
3 Beds
3.5 Baths
2,200 SqFt
Key Details
Property Type Single Family Home
Sub Type Detached Single
Listing Status Active
Purchase Type For Sale
Square Footage 2,200 sqft
Price per Sqft $317
Subdivision Hillsboro Cove
MLS Listing ID 12411472
Style Ranch
Bedrooms 3
Full Baths 3
Half Baths 1
Year Built 2000
Annual Tax Amount $10,667
Tax Year 2024
Lot Size 1.330 Acres
Lot Dimensions 193X352X160X329
Property Sub-Type Detached Single
Property Description
Location
State IL
County Mchenry
Area Huntley
Rooms
Basement Partially Finished, Full
Interior
Interior Features Vaulted Ceiling(s), 1st Floor Bedroom
Heating Natural Gas
Cooling Central Air
Fireplaces Number 1
Fireplaces Type Wood Burning
Fireplace Y
Laundry Main Level, Gas Dryer Hookup, Electric Dryer Hookup
Exterior
Garage Spaces 3.0
Roof Type Asphalt
Building
Dwelling Type Detached Single
Building Description Brick, No
Sewer Septic Tank
Water Well
Structure Type Brick
New Construction false
Schools
School District 158 , 158, 158
Others
HOA Fee Include None
Ownership Fee Simple
Special Listing Condition None







