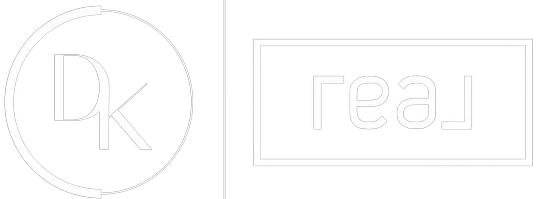6 Beds
6.5 Baths
8,445 SqFt
6 Beds
6.5 Baths
8,445 SqFt
Key Details
Property Type Single Family Home
Sub Type Detached Single
Listing Status Active
Purchase Type For Sale
Square Footage 8,445 sqft
Price per Sqft $444
Subdivision East Glencoe
MLS Listing ID 12376312
Style Colonial
Bedrooms 6
Full Baths 5
Half Baths 3
Year Built 2004
Annual Tax Amount $48,109
Tax Year 2023
Lot Dimensions 88 X 277
Property Sub-Type Detached Single
Property Description
Location
State IL
County Cook
Area Glencoe
Rooms
Basement Finished, Full
Interior
Interior Features Cathedral Ceiling(s), Wet Bar
Heating Natural Gas, Forced Air
Cooling Central Air, Zoned
Flooring Hardwood
Fireplaces Number 5
Fireplaces Type Wood Burning, Gas Log, Gas Starter
Equipment Central Vacuum, Security System, CO Detectors, Sump Pump, Sprinkler-Lawn, Backup Sump Pump;, Generator
Fireplace Y
Appliance Range, Microwave, Dishwasher, High End Refrigerator, Bar Fridge, Freezer, Washer, Dryer, Disposal, Wine Refrigerator, Range Hood, Humidifier
Laundry Upper Level, Sink
Exterior
Exterior Feature Roof Deck
Garage Spaces 3.0
Community Features Curbs
Roof Type Slate
Building
Dwelling Type Detached Single
Building Description Stone, No
Sewer Storm Sewer
Water Public
Structure Type Stone
New Construction false
Schools
Elementary Schools South Elementary School
Middle Schools West School
High Schools New Trier Twp H.S. Northfield/Wi
School District 35 , 35, 203
Others
HOA Fee Include None
Ownership Fee Simple
Special Listing Condition List Broker Must Accompany







