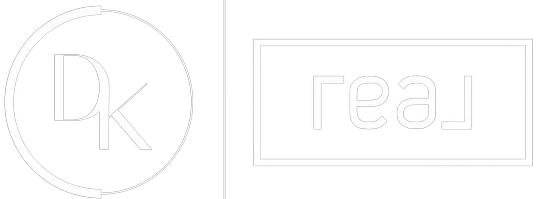4 Beds
3.5 Baths
4,000 SqFt
4 Beds
3.5 Baths
4,000 SqFt
OPEN HOUSE
Sat Jun 07, 11:00am - 1:00pm
Sun Jun 08, 11:00am - 1:00pm
Key Details
Property Type Single Family Home
Sub Type Detached Single
Listing Status Active
Purchase Type For Sale
Square Footage 4,000 sqft
Price per Sqft $169
MLS Listing ID 12381709
Bedrooms 4
Full Baths 3
Half Baths 1
Year Built 1983
Annual Tax Amount $12,463
Tax Year 2023
Lot Size 1.500 Acres
Lot Dimensions 63903
Property Sub-Type Detached Single
Property Description
Location
State IL
County Cook
Area Inverness
Rooms
Basement Finished, Rec/Family Area, Sleeping Area, Full
Interior
Heating Natural Gas, Forced Air, Zoned
Cooling Central Air
Fireplaces Number 2
Fireplaces Type Wood Burning, Masonry, Stubbed in Gas Line
Fireplace Y
Laundry Sink
Exterior
Garage Spaces 2.0
Roof Type Asphalt
Building
Dwelling Type Detached Single
Building Description Brick, No
Sewer Septic Tank
Water Well
Structure Type Brick
New Construction false
Schools
Elementary Schools Marion Jordan Elementary School
Middle Schools Thomas Jefferson Middle School
High Schools Wm Fremd High School
School District 15 , 15, 211
Others
HOA Fee Include None
Ownership Fee Simple
Special Listing Condition None







