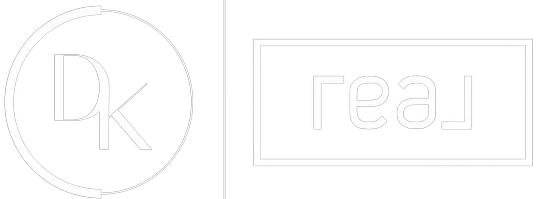5 Beds
2.5 Baths
3,265 SqFt
5 Beds
2.5 Baths
3,265 SqFt
OPEN HOUSE
Sat May 17, 11:00am - 1:00pm
Key Details
Property Type Single Family Home
Sub Type Detached Single
Listing Status Active
Purchase Type For Sale
Square Footage 3,265 sqft
Price per Sqft $160
MLS Listing ID 12319057
Style Contemporary
Bedrooms 5
Full Baths 2
Half Baths 1
HOA Fees $129/mo
Year Built 2007
Annual Tax Amount $13,045
Tax Year 2023
Lot Size 9,583 Sqft
Lot Dimensions 75X130
Property Sub-Type Detached Single
Property Description
Location
State IL
County Kane
Area Elgin
Rooms
Basement Partially Finished, Full
Interior
Heating Natural Gas, Forced Air
Cooling Central Air
Fireplaces Number 1
Fireplace Y
Appliance Double Oven, Microwave, Dishwasher
Exterior
Garage Spaces 3.0
Community Features Clubhouse, Park, Pool, Tennis Court(s), Curbs, Sidewalks, Street Lights, Street Paved
Roof Type Asphalt
Building
Dwelling Type Detached Single
Building Description Brick, No
Sewer Public Sewer
Water Public
Structure Type Brick
New Construction false
Schools
School District 301 , 301, 301
Others
HOA Fee Include Insurance,Clubhouse,Pool
Ownership Fee Simple w/ HO Assn.
Special Listing Condition List Broker Must Accompany







