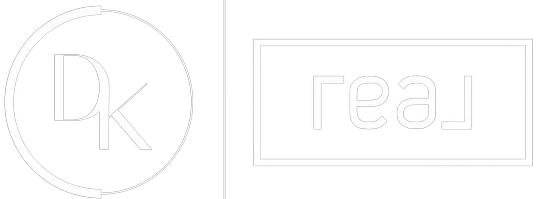4 Beds
2 Baths
1,522 SqFt
4 Beds
2 Baths
1,522 SqFt
Key Details
Property Type Single Family Home
Sub Type Detached Single
Listing Status Active
Purchase Type For Sale
Square Footage 1,522 sqft
Price per Sqft $236
MLS Listing ID 12365215
Bedrooms 4
Full Baths 2
Year Built 1924
Annual Tax Amount $8,066
Tax Year 2024
Lot Dimensions 59X152
Property Sub-Type Detached Single
Property Description
Location
State IL
County Dupage
Area Lombard
Rooms
Basement Partially Finished, Partial
Interior
Interior Features Cathedral Ceiling(s), 1st Floor Bedroom, 1st Floor Full Bath, Open Floorplan, Replacement Windows
Heating Natural Gas, Forced Air
Cooling Central Air
Flooring Hardwood
Fireplaces Number 1
Fireplaces Type Wood Burning
Equipment Ceiling Fan(s), Water Heater-Gas
Fireplace Y
Appliance Range, Microwave, Dishwasher, Refrigerator, Washer, Dryer, Disposal
Laundry Gas Dryer Hookup
Exterior
Garage Spaces 2.0
Community Features Curbs, Sidewalks, Street Lights, Street Paved
Roof Type Asphalt
Building
Lot Description Mature Trees
Dwelling Type Detached Single
Building Description Vinyl Siding, No
Water Lake Michigan
Structure Type Vinyl Siding
New Construction false
Schools
Elementary Schools Park View Elementary School
Middle Schools Glenn Westlake Middle School
High Schools Glenbard East High School
School District 44 , 44, 87
Others
HOA Fee Include None
Ownership Fee Simple
Special Listing Condition None







