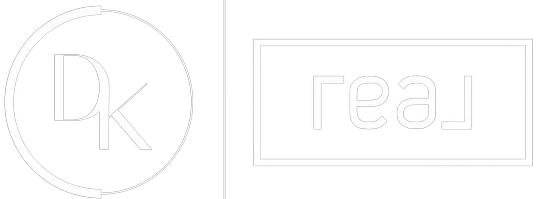3 Beds
2.5 Baths
1,748 SqFt
3 Beds
2.5 Baths
1,748 SqFt
Key Details
Property Type Single Family Home
Sub Type Detached Single
Listing Status Active Under Contract
Purchase Type For Sale
Square Footage 1,748 sqft
Price per Sqft $220
Subdivision Southwind
MLS Listing ID 12355749
Style Traditional
Bedrooms 3
Full Baths 2
Half Baths 1
Year Built 2000
Annual Tax Amount $8,892
Tax Year 2024
Lot Size 8,402 Sqft
Lot Dimensions 70 X 120
Property Sub-Type Detached Single
Property Description
Location
State IL
County Mchenry
Area Huntley
Rooms
Basement Unfinished, Full
Interior
Interior Features Cathedral Ceiling(s)
Heating Natural Gas, Forced Air
Cooling Central Air
Flooring Hardwood
Equipment CO Detectors, Ceiling Fan(s), Sump Pump
Fireplace N
Appliance Range, Microwave, Dishwasher, Refrigerator, Washer, Dryer, Disposal
Laundry Main Level
Exterior
Exterior Feature Fire Pit
Garage Spaces 2.0
Community Features Park, Curbs, Sidewalks, Street Lights, Street Paved
Roof Type Asphalt
Building
Dwelling Type Detached Single
Building Description Vinyl Siding, No
Sewer Public Sewer
Water Public
Structure Type Vinyl Siding
New Construction false
Schools
Elementary Schools Chesak Elementary School
Middle Schools Marlowe Middle School
High Schools Huntley High School
School District 158 , 158, 158
Others
HOA Fee Include None
Ownership Fee Simple
Special Listing Condition None
Virtual Tour https://fox-valley-media-arts.aryeo.com/sites/beaqamj/unbranded







