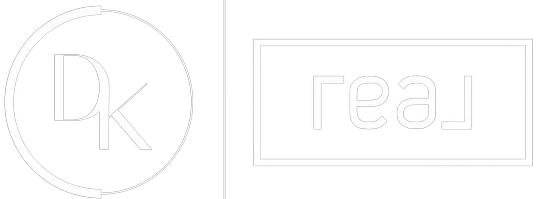2 Beds
2 Baths
1,984 SqFt
2 Beds
2 Baths
1,984 SqFt
Key Details
Property Type Single Family Home
Sub Type Detached Single
Listing Status Active
Purchase Type For Sale
Square Footage 1,984 sqft
Price per Sqft $300
Subdivision Stony Ridge
MLS Listing ID 12304778
Style Ranch
Bedrooms 2
Full Baths 2
Year Built 2024
Annual Tax Amount $1,454
Tax Year 2022
Lot Size 0.471 Acres
Lot Dimensions 20499
Property Sub-Type Detached Single
Property Description
Location
State IL
County Lake
Area Gages Lake / Grayslake / Hainesville / Third Lake
Rooms
Basement Unfinished, Daylight
Interior
Interior Features 1st Floor Bedroom, 1st Floor Full Bath, Walk-In Closet(s), High Ceilings
Heating Natural Gas
Cooling Central Air
Flooring Carpet
Equipment Water Heater-Gas
Fireplace N
Appliance Range, Microwave, Dishwasher, Refrigerator, Disposal
Laundry Main Level, In Unit
Exterior
Garage Spaces 2.0
Community Features Lake, Curbs, Sidewalks, Street Lights, Street Paved
Roof Type Asphalt
Building
Lot Description Wetlands
Dwelling Type Detached Single
Building Description Vinyl Siding,Brick, No
Sewer Septic Tank
Water Lake Michigan
Structure Type Vinyl Siding,Brick
New Construction true
Schools
Elementary Schools Avon Center School
Middle Schools Grayslake Middle School
High Schools Grayslake North High School
School District 46 , 46, 127
Others
HOA Fee Include None
Ownership Fee Simple
Special Listing Condition None







