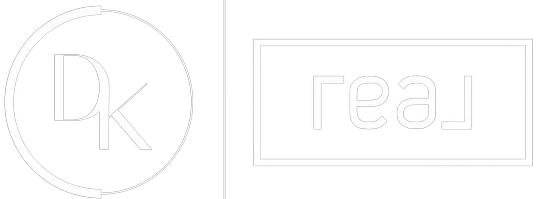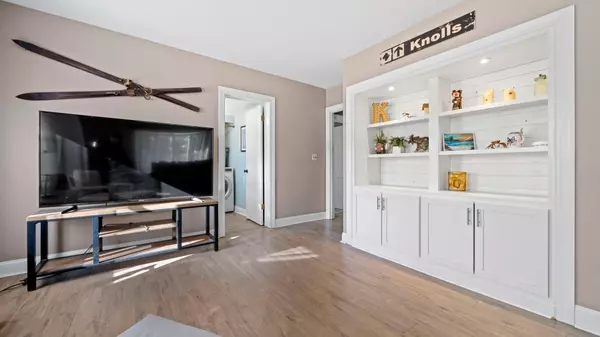
3 Beds
2 Baths
1,910 SqFt
3 Beds
2 Baths
1,910 SqFt
Key Details
Property Type Single Family Home
Sub Type Detached Single
Listing Status Active
Purchase Type For Sale
Square Footage 1,910 sqft
Price per Sqft $104
MLS Listing ID 12513508
Style Traditional
Bedrooms 3
Full Baths 2
Year Built 1907
Annual Tax Amount $3,976
Tax Year 2024
Lot Size 5,662 Sqft
Lot Dimensions 58x105
Property Sub-Type Detached Single
Property Description
Location
State IL
County Ogle
Area Byron
Rooms
Basement Unfinished, Full
Interior
Heating Natural Gas, Forced Air
Cooling Central Air
Fireplaces Number 1
Fireplaces Type Electric
Fireplace Y
Appliance Range, Dishwasher, Refrigerator, Washer, Dryer
Exterior
Garage Spaces 2.0
Roof Type Asphalt
Building
Dwelling Type Detached Single
Building Description Vinyl Siding, No
Sewer Public Sewer
Water Public
Level or Stories 2 Stories
Structure Type Vinyl Siding
New Construction false
Schools
School District 226 , 226, 226
Others
HOA Fee Include None
Ownership Fee Simple
Special Listing Condition None








